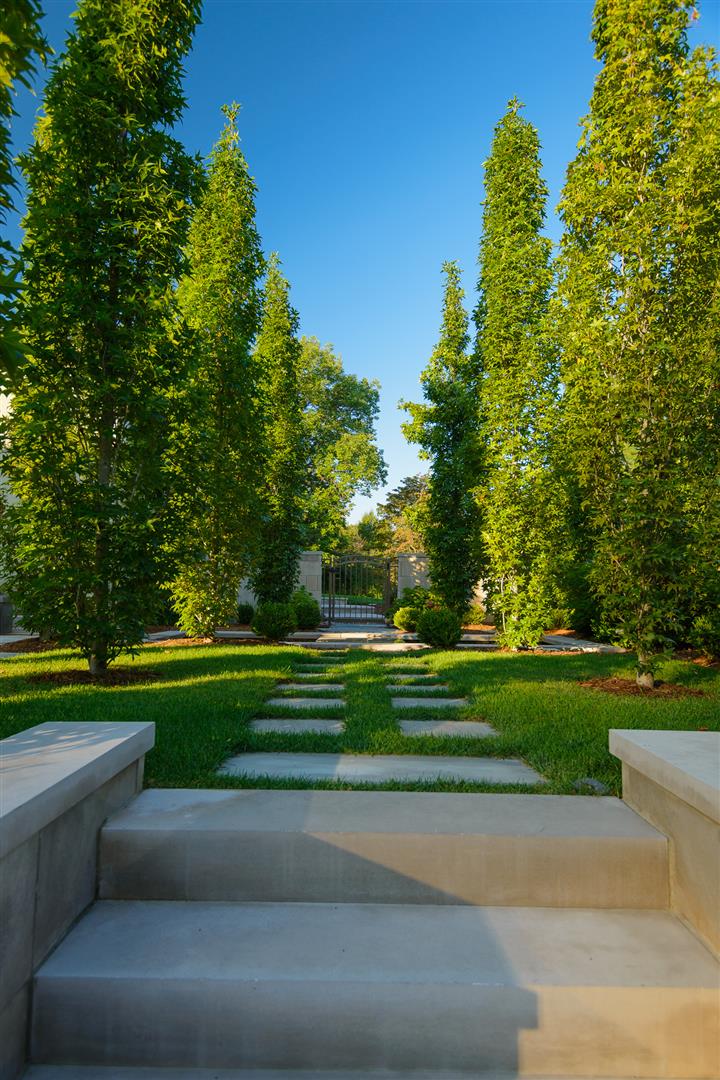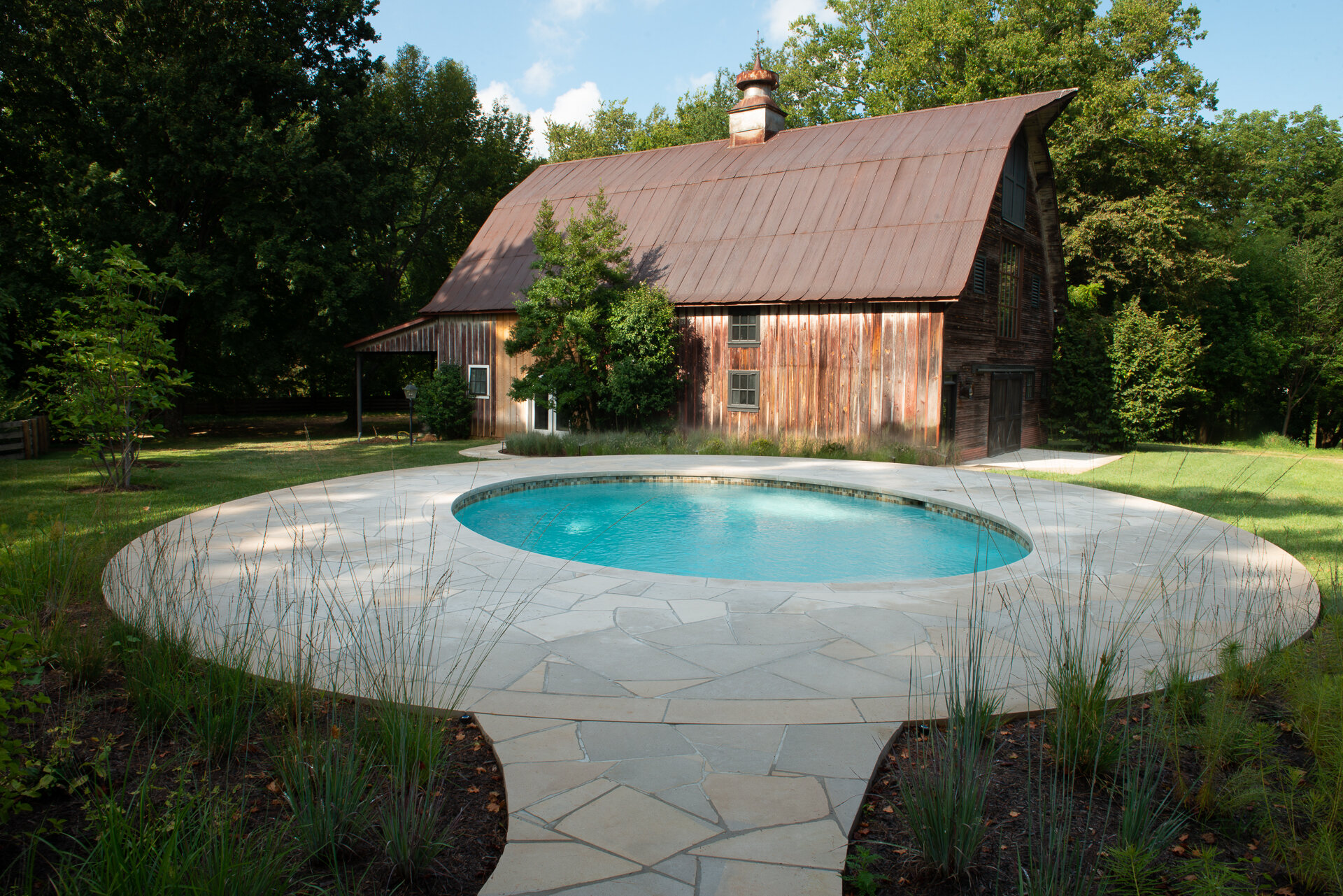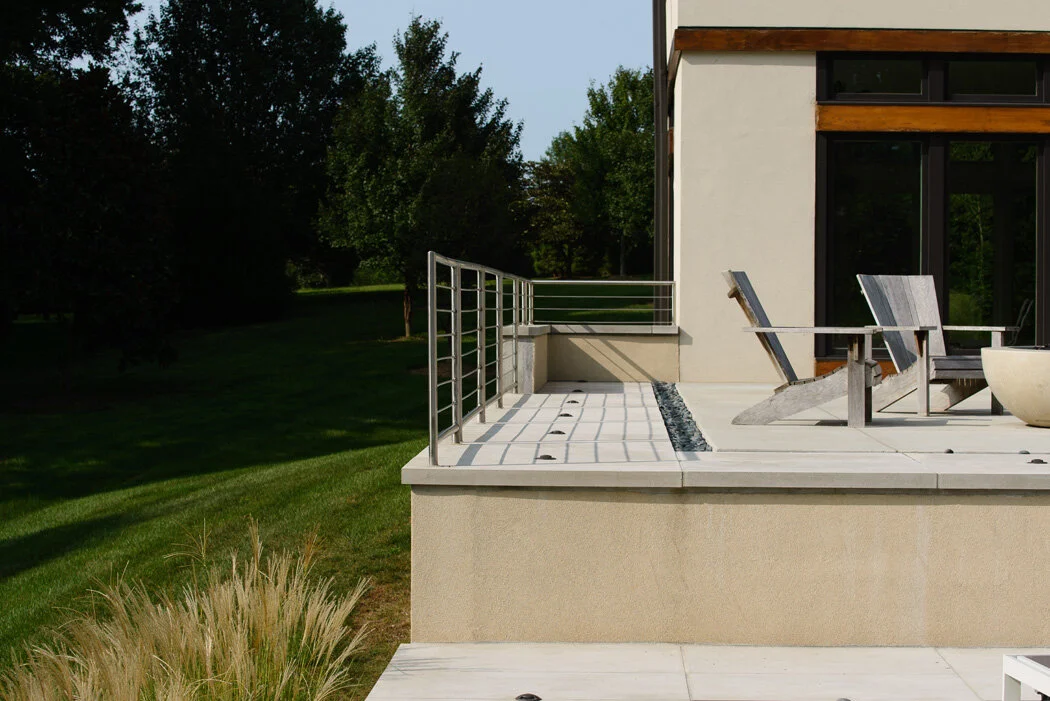GLENVIEW RESIDENCE
Louisville, Kentucky
Client
Private
Project Type
Landscape Architecture, Residential Design
Contact
Private
This private residence originated with the needs of a large family in mind, but with an eye for refinement. A series of three interconnected spaces was conceived, each with unique characteristics and programmatic elements. The change in backyard elevation was optimized, setting the different spaces apart. The expansive upper dining and living terrace connects the home to the backyard and is the beginning point for a three tiered fountain; the courtyard with its bosque of columnar trees contains a reflecting pool and ‘floating’ walkway of limestone; the lower terrace includes a pool, cabana, hot tub and fire pit. Durable and lasting materials were chosen for this design, including limestone, bluestone, and Ipe wood. Irrigation and lighting were also component of the design.































