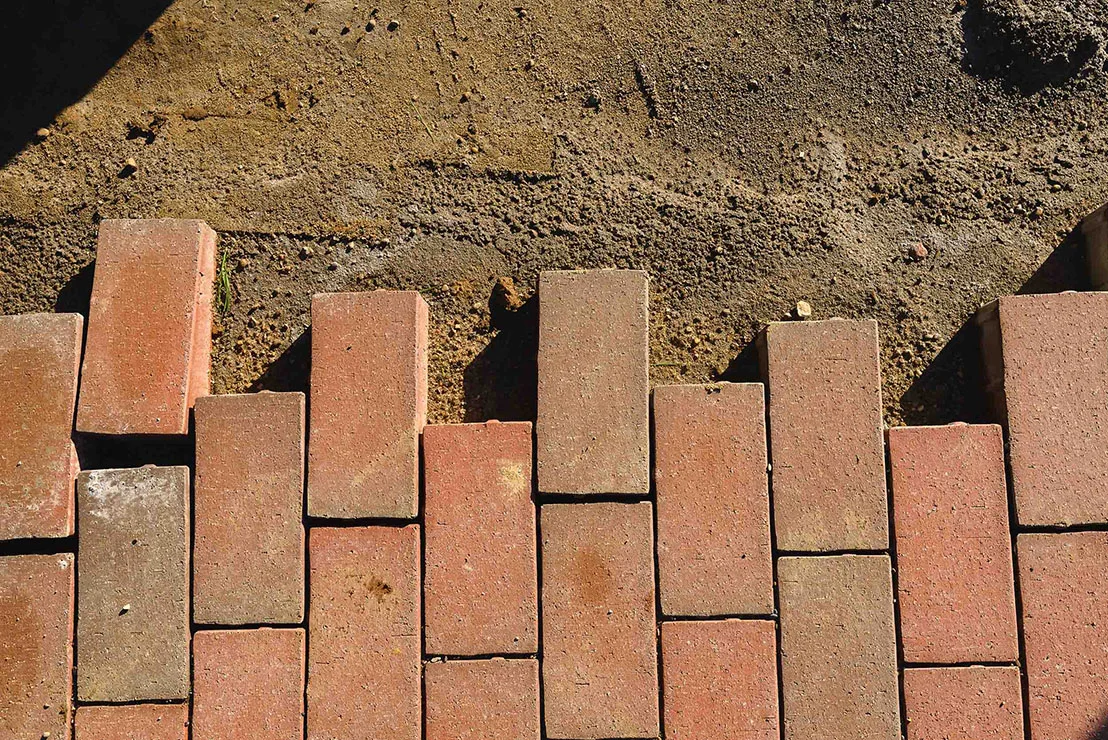FLOYDS KNOBS RESIDENCE
Floyds Knobs, Indiana
Client
XXX
Project Type
Landscape Architecture, Residential Design
Contact
XXX
XXX
Set in the rolling terrain of Floyd Knobs, a master plan was created for the immediate surroundings of the home and is intended to be realized over time as each piece of the overall design is implemented. The master plan includes a small napping cabin adjacent to the pond, a swimming pool, vegetable garden, play yard, and an upper terrace, all of which are interconnected with a series of walkways. The substantial amount of elevation changes allowed for separation of spaces, creating a series of rooms in the landscape.













